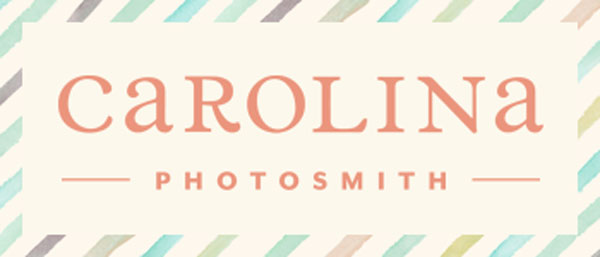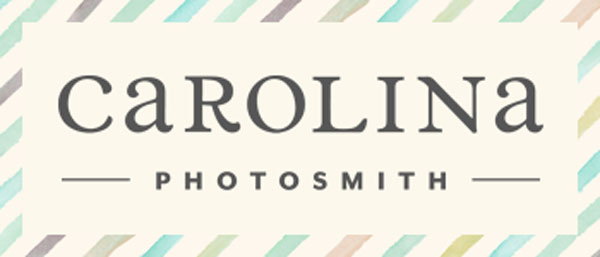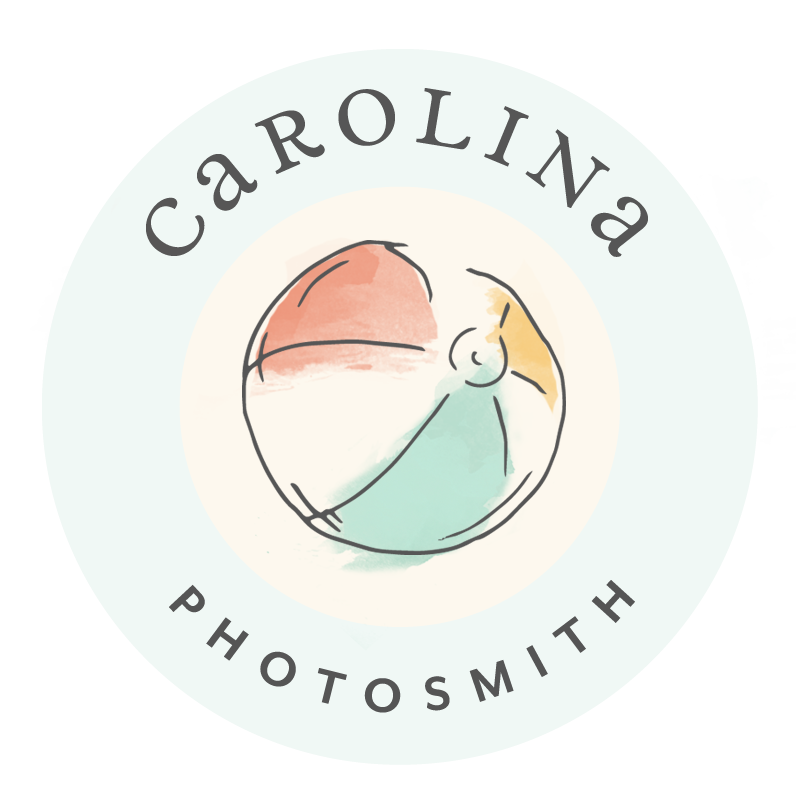Last August, we started a major renovation on our cozy cottage. The results are so great, and our little clan is grateful to have such quality space in the heart of our home. Not to mention we went from tiny 70s kitchen to a big-girl kitchen with room for multiple chefs, snackers, homeworkers and even friends. What a novel idea!
We’ve been enjoying our new kitchen since Christmas, so I’ll share pics of this first. We are also loving our new mudroom and having a place to dump backpacks, mail, jackets and all the stuff that used to clutter our dining room. Once our furniture arrives and we get lamps and art for the new family room, I’ll share that, too, but for all you folks who have asked for more kitchen pics, take a look! The newest addition is our counter stools from Restoration Hardware. The kids were begging for swivel diner-type stools, but we knew we wanted backs and a solid seat to minimize the collection of kid crud. These stools in “drifted oak” appeared darker online, but they work fine and the contoured seats are comfortable.
.jpg)
Since we do have limited space in our 1975 ranch, we knew it would be critical to make every square foot count, so we worked with some talented people to meld our ideas with good design. Robert Chipley was our architect, and we recommend him highly. One of his sons renovated our hall bath in 2012, which is how we connected with his father and brothers. Elizabeth Goff is a great designer, and she recommended we work with Thomas Lauderdale at Advanced Kitchen Design. I knew I wanted white cabinets for a bright and timeless look, and I couldn’t resist adding some glass-front cabinets to lighten up all the cabinetry. Our architect was savvy enough to design the fridge surround to make it look like a counter-depth fridge, but it is a full-size, several cubic feet larger than our old side-by-side.
.jpg)
When Thomas showed us initial designs with the spice inserts in a smaller drawer, Elizabeth recommended we move them to a larger drawer. You can see we had no trouble filling it up, even after tossing some ancient spices. Alphabetizing them makes it easy to find whatever we need, and this drawer might be my husband’s favorite feature. One of mine is the barn door that closes off the utility area with a pop of color. Although the new support beam required this to be a little smaller in scale than I’d first envisioned, it is a great addition. And if we ever tire of the festive color (doubtful!), it will be easy enough to paint a neutral.
.jpg)
.jpg)
Elizabeth also recommended the Sharp drawer microwave, which we love. The kids can reach it, and it’s completely unobtrusive. It’s also really spacious. The drawer beneath the microwave holds kids’ cups and some unbreakable plates, so they can help themselves to water and snacks. The drawers to the left house lunchboxes and lunch containers. They no longer attack when I open a too-cluttered cabinet. Both the fridge and dual-fuel range are by GE. The gas range has been great, and the small drawer beneath the main oven is actually a warming drawer, or a cookie- and biscuit-baking drawer for us. I worked with Nancy at Swift Appliance in Mount Pleasant and ordered all our appliances from her. Hundreds cheaper than our nearest home superstore place, which I mistakenly assumed had the best prices. Nancy’s insight was great since I really wanted each appliance to be the best at its job. Although it would be nice to have everything “match,” I have several different brands: GE, Sharp, Bosch dishwasher and XO hood.
.jpg)
One wall includes a pantry, desk and “command central” cabinet on the left, which holds our mail, kids’ school papers, supplies for homework, and a stack of catalogs that I’ll skim someday. The upper left cabinet holds paper towels, napkins and things which we can now buy in bulk since we have storage for them. The pantry on the right holds plenty, and the cabinet above the computer holds first-aid supplies for the kids, and little-used appliances. I may come up with better uses for it as we get used to all the space.
.jpg)
Ah, the glorious glass cabinets. I love seed glass — it was made locally and adds a little interest to whatever is behind it. I also chose some antique-ish latches for these two cabinets in the same oil-rubbed bronze and the knobs and pulls used throughout the kitchen.
.jpg)
I chose these copper pendants by Quoizel to add a touch of warmth the the steely-grayness. I liked the size and brightness of them, and my trusty designer approved the choice, noting the kitchen faucet had copper highlights. Hooray for mixed metals!
.jpg)
The shot on the left shows a glimpse of what lies beneath (the cabinetry). Outlet strips along the back and LED lighting strips from Lowe’s along the front edge help keep our ceramic backsplash clean and free of eyesores. Two thumbs up! You can also see the thick profile of our concrete/limestone countertops. I’m not really a shiny kinda girl, and since soapstone was out of my budget, my designer suggested concrete for its rugged good looks and durability. We had some hiccups related to the creation and installation of these, but overall, we are very pleased with them. Search for ArcusStone to find artisans in your area, and check Houzz for other applications, including fireplace surrounds.
.jpg)
I should really have shots of all the fabulous meals we’ve been making, but I need to wrap this up. Here’s a snap of our flooring — Desert Haze by Provenza. It is actually engineered, which we were told is best when you want to go with wide widths (these are 8-inch boards). Apparently solid wood flooring is more prone to buckling and moisture issues, especially in our steamy climate. We love the flooring and are saving up pennies to redo the other rooms with more of this. It’s a little rustic but fresh, somewhat light (nice for a sun-challenged house) and the finish isn’t remotely shiny — just the way I like it.
.jpg)
Thanks for reading about our project. I should dig up some before pictures, but they might horrify you. Just come by for coffee sometime and I’ll show you the old digs, which took up about one-third of the current space.
And if you’re in the market for portrait or wedding photography, I hope you’ll reach out. Next renovation: my website!








